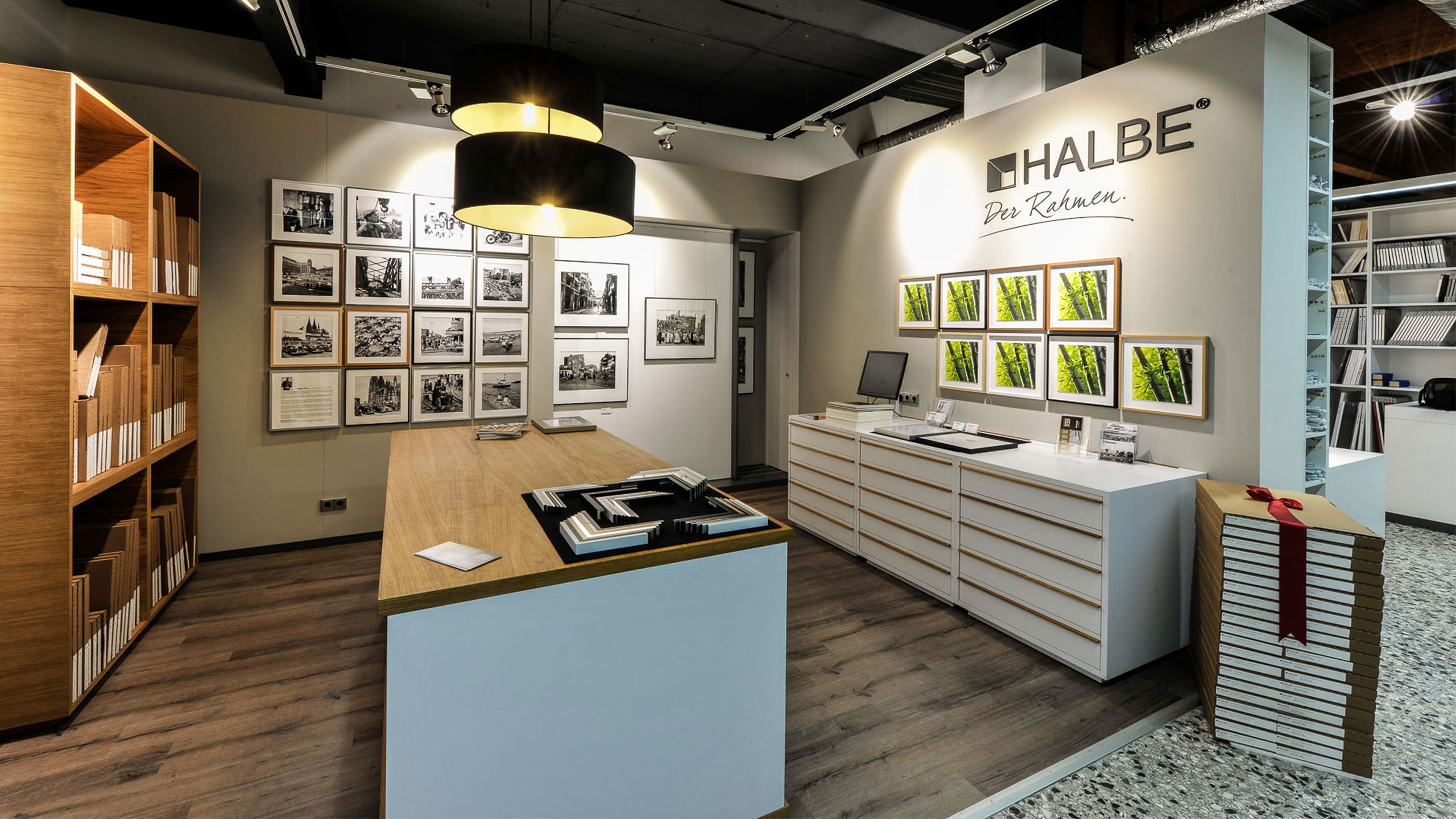A wish of a spacious, purist, and minimalistic state of the art house, was how this haven was designed. However in the design as well as in the technical equipment everything should be a little more than just state of the art, with perfectly formed building architecture, interior and lighting concept harmoniously interlocking as if from a single mold.
