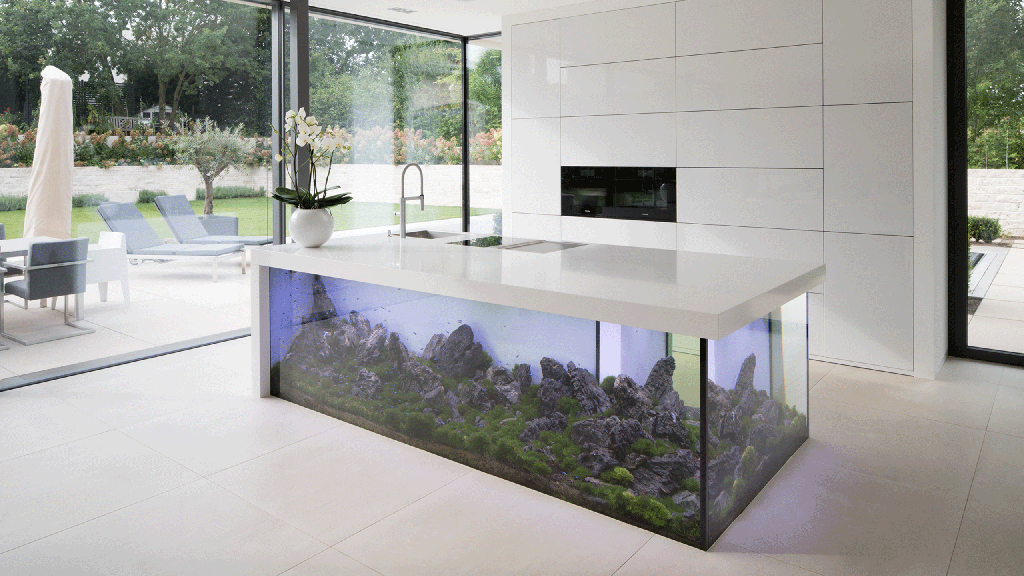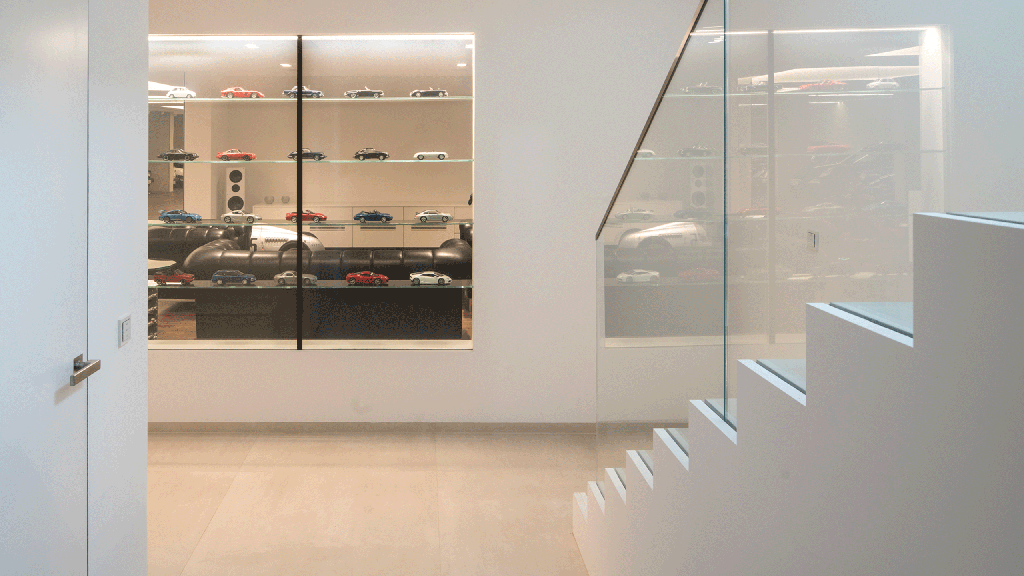Smart minimalism
A villa combines a sculptural composition with sophisticated integrated building technology
Both in terms of design and technical equipment, everything should be something more than just state of the art: the builders wanted a spacious, puristic ambience for themselves and their three children – with perfectly formed, minimalist details, but not at the expense of comfort should go. It was particularly important to the couple that the architecture of the building, the interior and the lighting concept all meshed harmoniously. Finally, the villa was to achieve technical perfection and thus the greatest possible comfort via comprehensive smart home control: all technical functions should be controllable at any time via the iPhone, even remotely.
CUBE Magazin 
